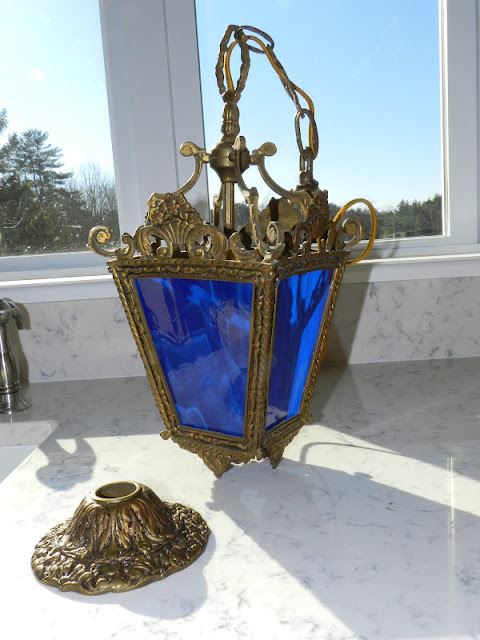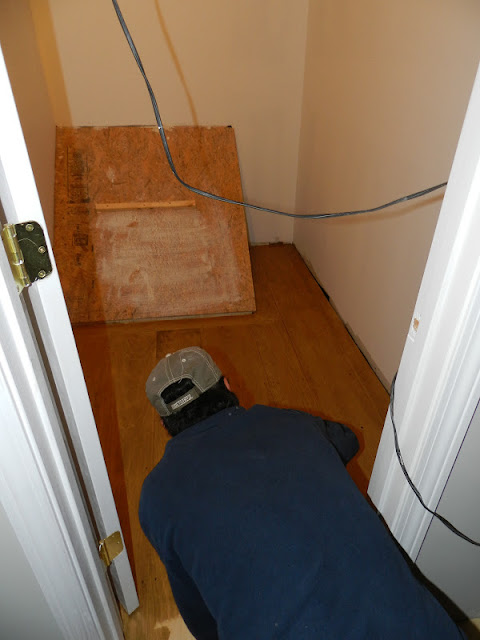Yesterday was a busy day. We cleaned all the floors with a vacuum and tack-cloth, then Michael used his sheepskin mop to apply the first coat of urethane on the rest of the floors throughout the cottage. We will sand this coat tonight and then apply the second coat early tomorrow morning. I was only able to poke my head in the doors to get some photos.
This is a shot of the living room. That spot on the floor in front of the fireplace, has been left open so we can install the stones I have collected, thus creating a flat hearth. The rest of the wall around the fireplace will also be covered with stone.
Here is the the hall and a bit of the kitchen. (Those cupboards still have to be painted.)
Here is part of the entryway into the kitchen.
Here is the hall leading to the living room.
Yesterday I also got a cord of wood delivered, which had to be stacked before we started the floors. After this initial load of wood, I will never have to buy wood again because all the wood I have on the property will be cut and seasoned each year.
The duct work you see on the lawn is everything I uninstalled and pulled out of the basement the other day. The old furnace and oil tank are next to be removed.
On Sunday I took a morning hike up a nearby mountain with other nature enthusiasts and history buffs. Our guide, Rosey Gerry told us the story of the ill-fated Millerites, who climbed this same trail on October 22, 1844 to meet Jesus at the top. Because they believed the world was ending, they gave up their farms, their families and their friends, only to discover that they were wrong.
They suffered great humiliation and poverty afterward.
We also investigated cellar holes and abandoned homesteads along the way.
The views of course were spectacular. Here is Lake Megunticook in the distance.













































